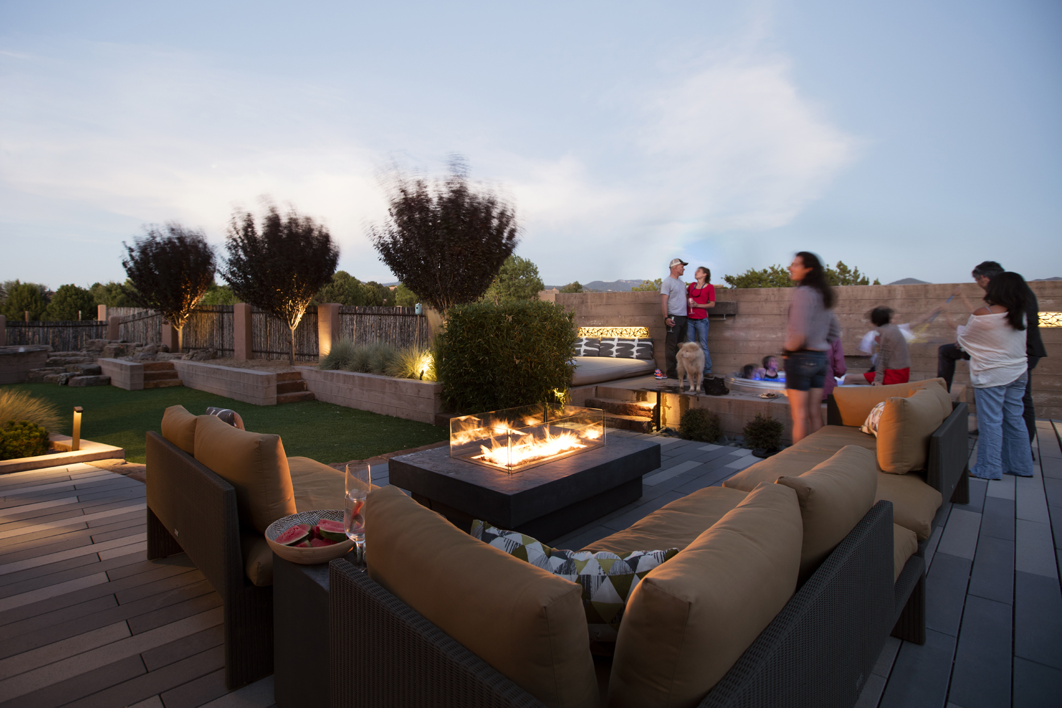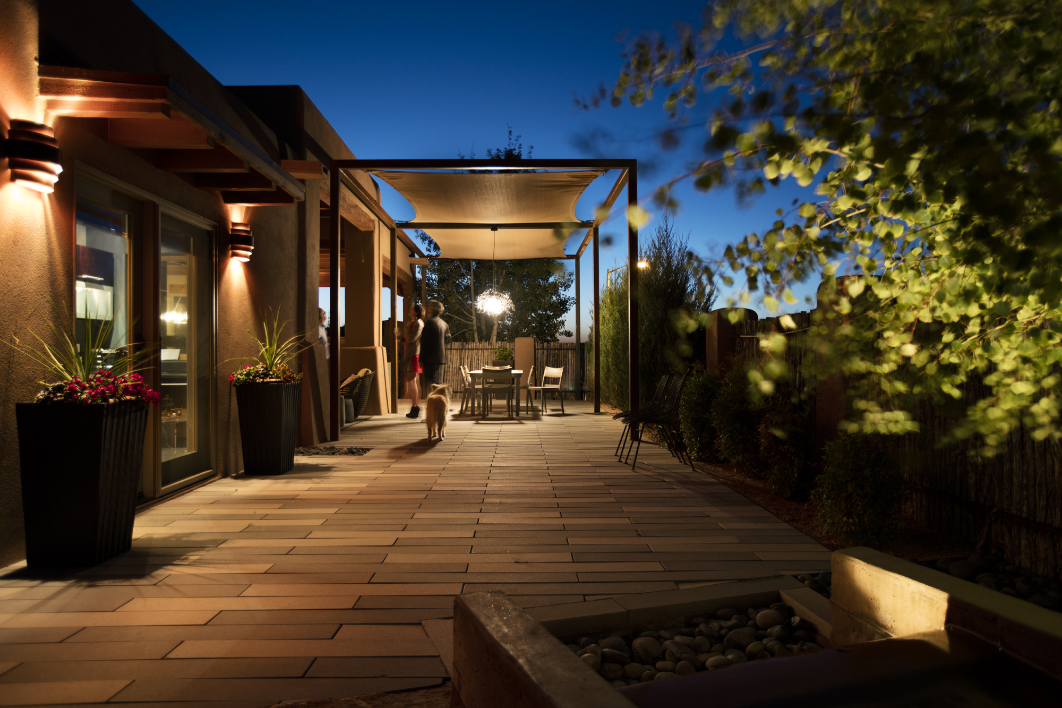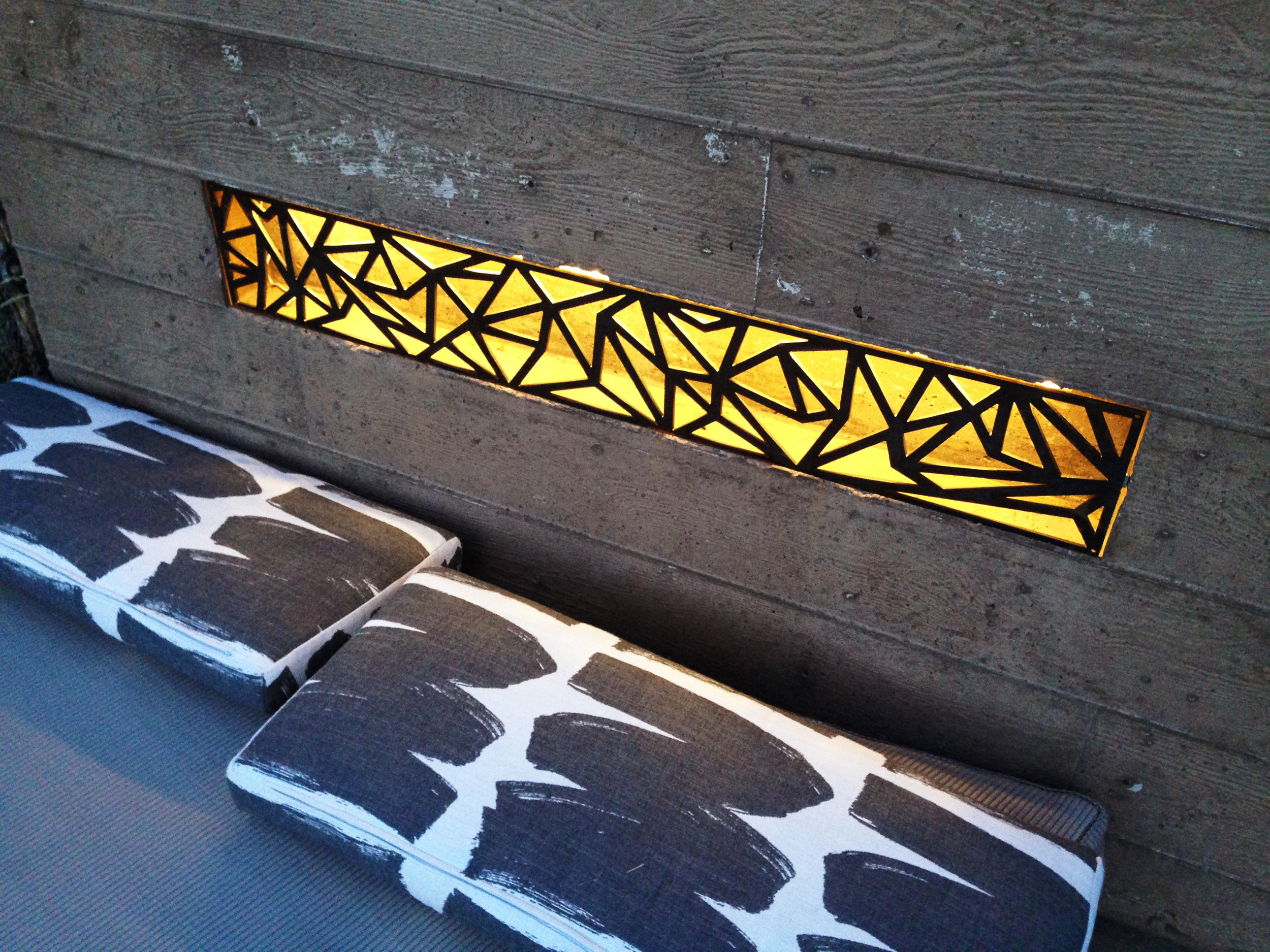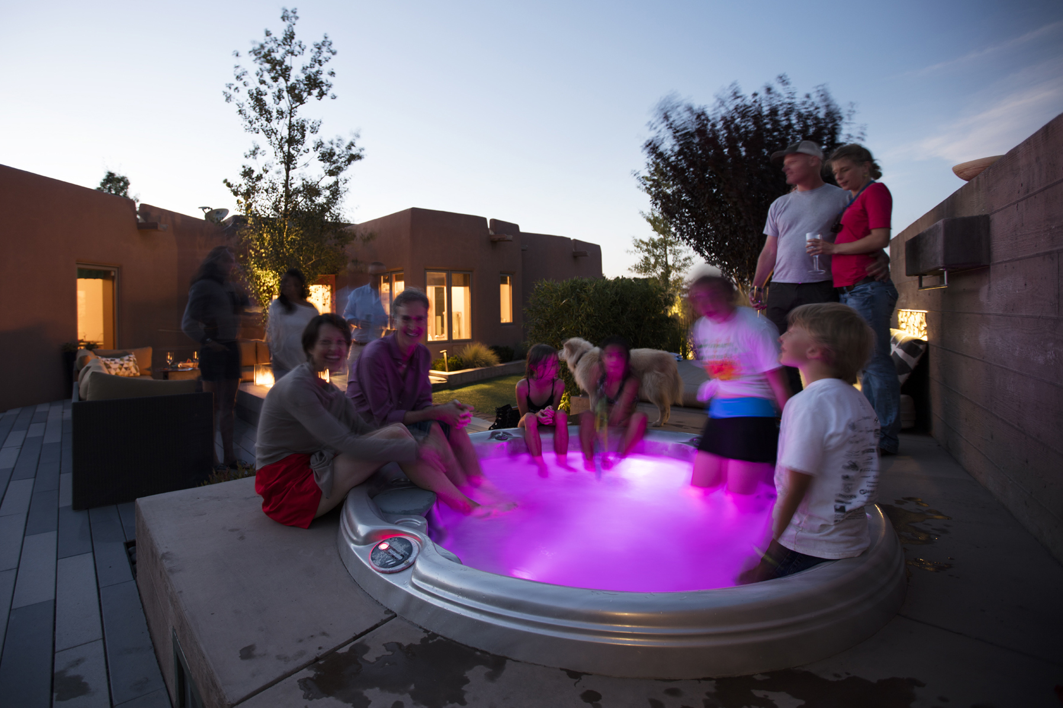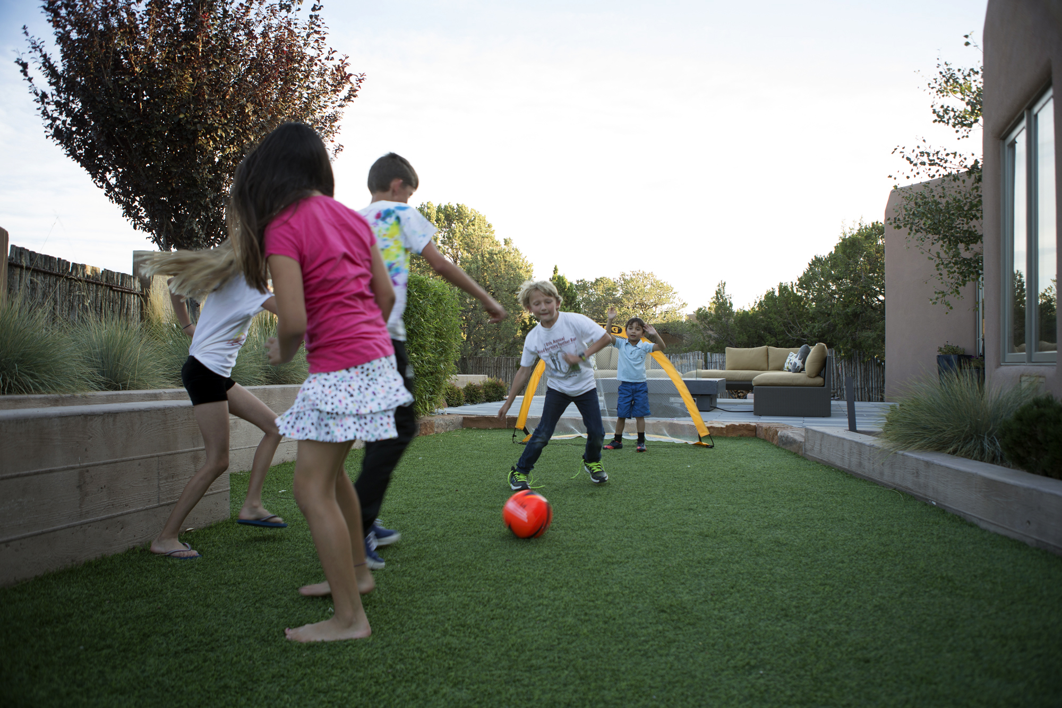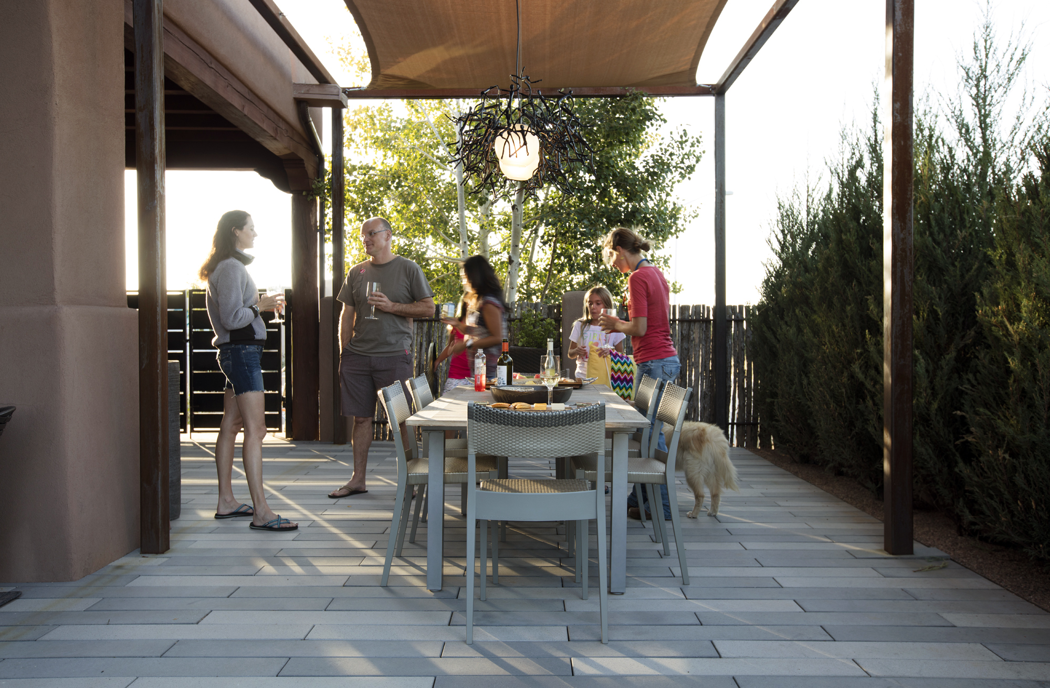SANTA FE BACKYARD
The backyard of this family residence was full of mulch and a few flagstone pavers. They desired to fill this small space with a hot tub, terrace, play areas for their children, and a water feature. Using the small space to their advantage, Surroundings created a series of intimate, connected outdoor rooms for entertaining and family fun. On the side yard of the house, a new shade structure and lounge area was designed to be near the house's kitchen for outdoor dining.
Adjoining the terrace, we created a low fountain for both sound and visual connection to guests, but also for the children to reach into and play with water. Next to the fountain, a raised area of boulders and a sand box allow for their kids to play and have a "look-out" perch over the fence to the surrounding neighborhood. A field of artificial turf allows the family and guests to play soccer, but avoid water use and mowing a traditional lawn.
Finally, on the other side of the back yard, a hot tub with an outdoor bed, and an outdoor firepit with furnishings are connected to the house's indoor living space for cocktail or hot tub parties for the family and their guests.
LOCATION:
Santa Fe, NM
CLIENT:
Private
DESIGN TEAM:
Kenneth Francis, Principal
Chrissy Scarpitti
SERVICES PROVIDED: Master Planning
Landscape Architecture
FURNISHINGS:
HVL Interiors
CONTRACTOR:
Tierra Bonita Landscape
PHOTOGRAPHY:
Kate Russell

